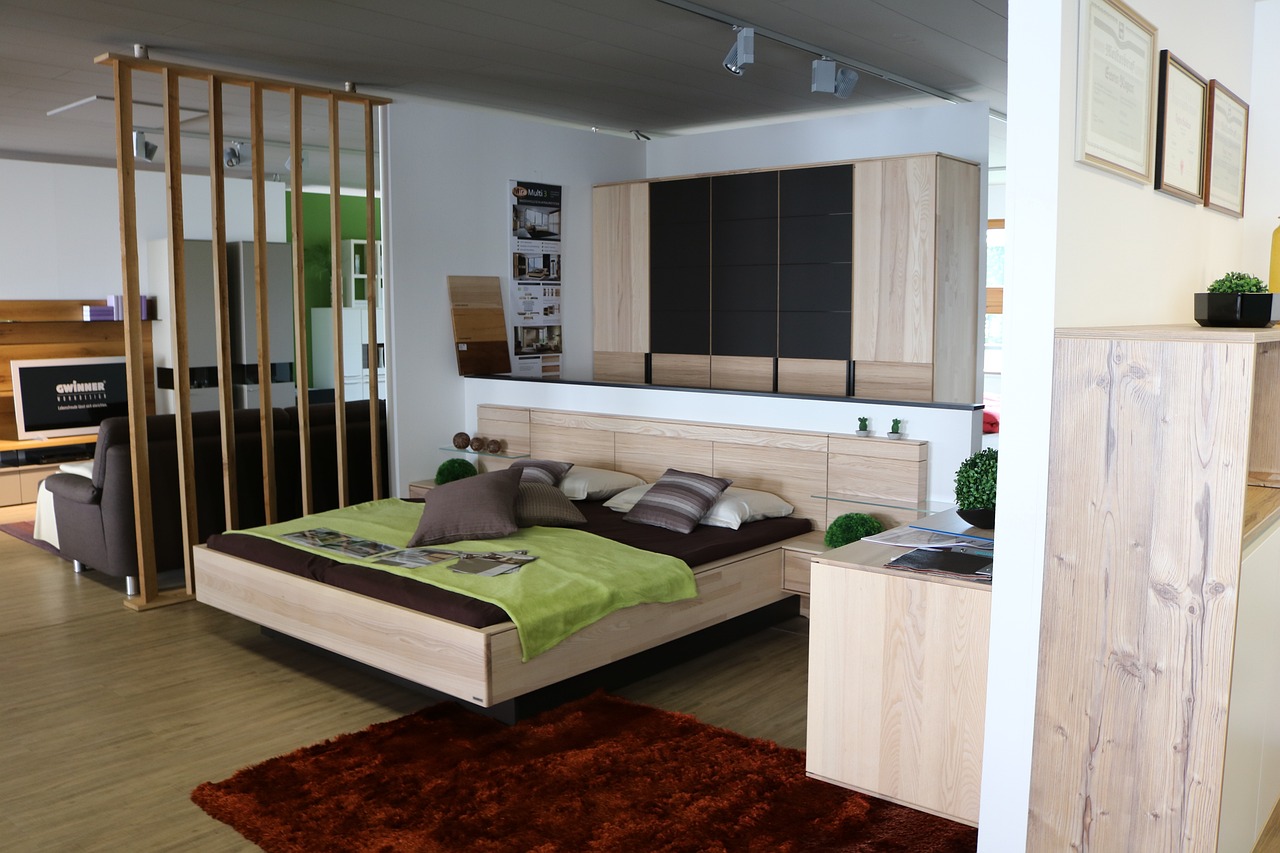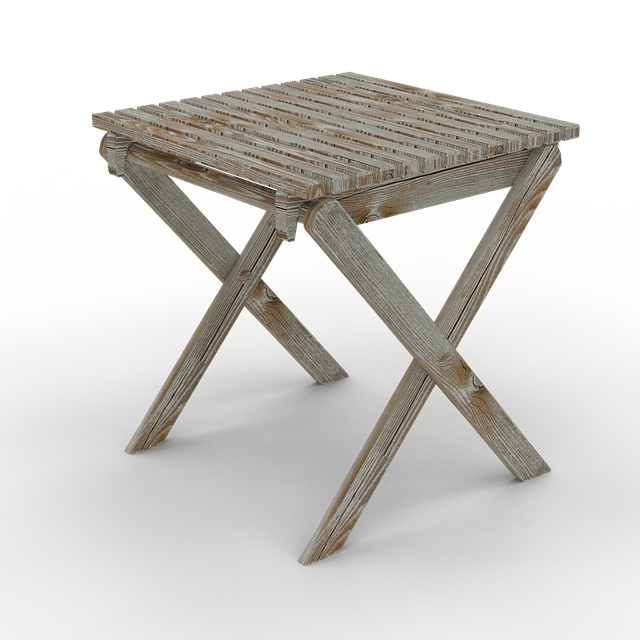14 Walk-In Shower Ideas Perfect for Small Bathrooms
Transforming a small bathroom into a spacious oasis is possible with the right walk-in shower design. These innovative solutions not only maximize limited square footage but also create a luxurious, open feel. From space-saving layouts to clever storage hacks, we'll explore 14 walk-in shower ideas that prove size doesn't have to compromise style or functionality in compact bathrooms.

What are space-saving layouts for compact bathrooms?
When it comes to small bathrooms, every inch counts. Consider a corner walk-in shower to utilize often-wasted space. A curved shower enclosure can soften the look while maximizing floor area. For ultra-compact spaces, a wet room design eliminates the need for a separate shower enclosure, making the entire bathroom feel more open. Another smart layout is placing the shower opposite the door, creating an illusion of depth as you enter the room.
How can you make a small shower feel bigger?
The key to making a small shower feel larger is creating a sense of openness. Opt for a frameless glass enclosure to eliminate visual barriers and allow light to flow freely. Use large-format tiles or seamless panels to reduce grout lines, which can make a space feel cluttered. Installing a ceiling-mounted rainfall showerhead can draw the eye upward, enhancing the perception of height. Additionally, incorporating a built-in bench or floating shelf can add functionality without sacrificing floor space.
What are glass enclosure ideas for tiny showers?
Glass enclosures are ideal for small showers, as they maintain an open feel while containing water. A single fixed panel can work well in narrow spaces, offering a minimalist look. For slightly larger areas, consider a sliding glass door system that doesn’t require swing space. Frosted or textured glass provides privacy without compromising on light transmission. Another innovative option is a pivot door, which can open inward or outward, adapting to the available space.
Which tile designs work best for small bathrooms?
Tile selection can significantly impact the perceived size of a small bathroom. Large-format tiles, such as 12x24 inch rectangles, can make a space feel more expansive by reducing grout lines. Laying tiles diagonally can create an illusion of width. Light-colored tiles reflect more light, brightening the space and making it feel larger. For added interest without overwhelming the eye, consider a feature wall with a subtle pattern or texture, keeping the other walls simple.
Walk-in showers in small bathrooms benefit from thoughtful design choices. Vertical tile patterns can emphasize height, making ceilings appear taller. Using the same tile on the shower floor and bathroom floor creates a seamless look that expands the visual space. Mosaic tiles can add personality in small doses, such as in a recessed shelf or as a border. For a modern touch, consider large-format porcelain panels that mimic the look of stone or concrete with minimal seams.
What are clever storage hacks for small shower spaces?
Maximizing storage in a small shower is crucial for maintaining a clutter-free space. Built-in niches are an elegant solution, providing shelving without protruding into the shower area. Corner shelves can utilize often-overlooked spaces. A sleek, wall-mounted dispenser for shampoo, conditioner, and body wash keeps essentials organized and easily accessible. For additional storage, consider a teak shower bench with a shelf underneath or a hanging organizer that can be easily removed for cleaning.
How can lighting enhance a small walk-in shower?
Proper lighting can dramatically improve the ambiance and perceived size of a small walk-in shower. LED strip lighting along the ceiling or floor can create a soft glow, making the space feel larger and more luxurious. A waterproof, recessed light above the shower area provides ample illumination while maintaining a sleek profile. For a spa-like atmosphere, consider installing a color-changing LED system that allows you to adjust the mood. Natural light is also invaluable; if possible, incorporate a small window or skylight to brighten the space and connect it with the outdoors.
In conclusion, designing a walk-in shower for a small bathroom requires creativity and strategic planning. By implementing these space-saving ideas, clever storage solutions, and thoughtful design elements, you can create a functional and stylish shower that maximizes every inch of your compact bathroom. Remember that light colors, transparent materials, and smart storage are your allies in making a small space feel open and inviting.
The shared information of this article is up-to-date as of the publishing date. For more up-to-date information, please conduct your own research.




